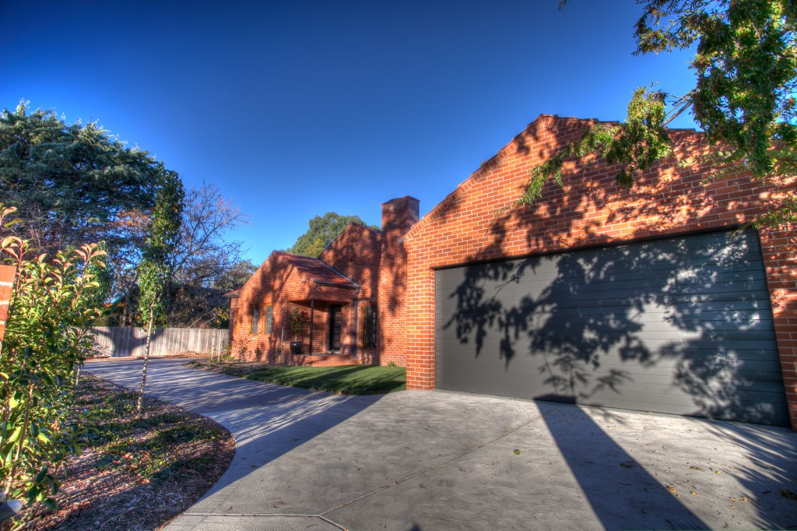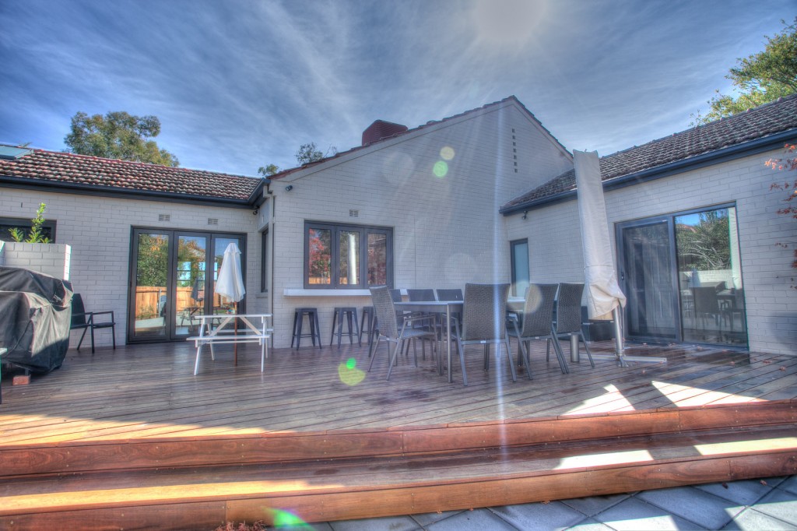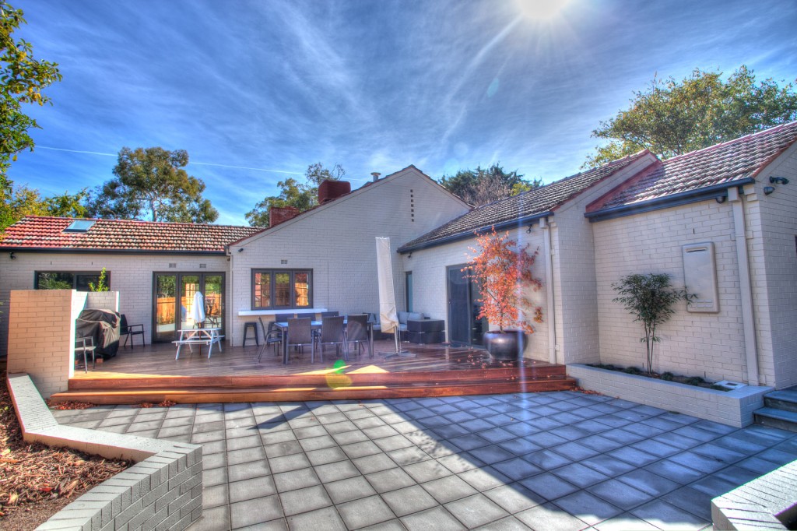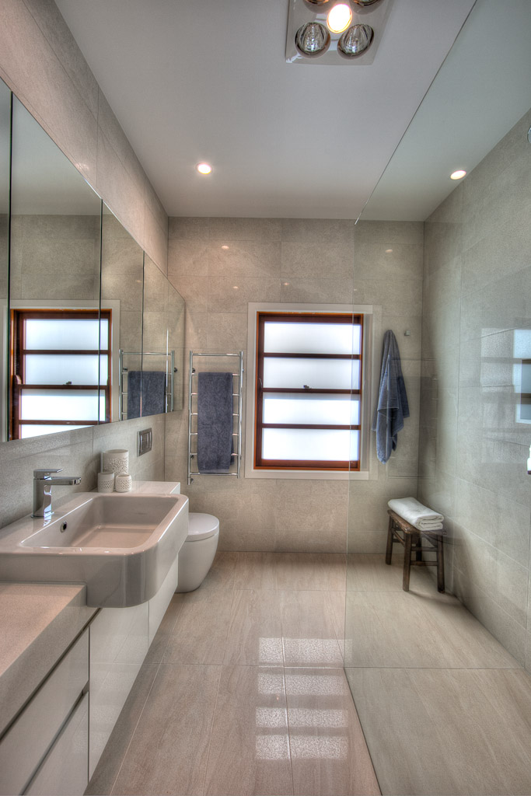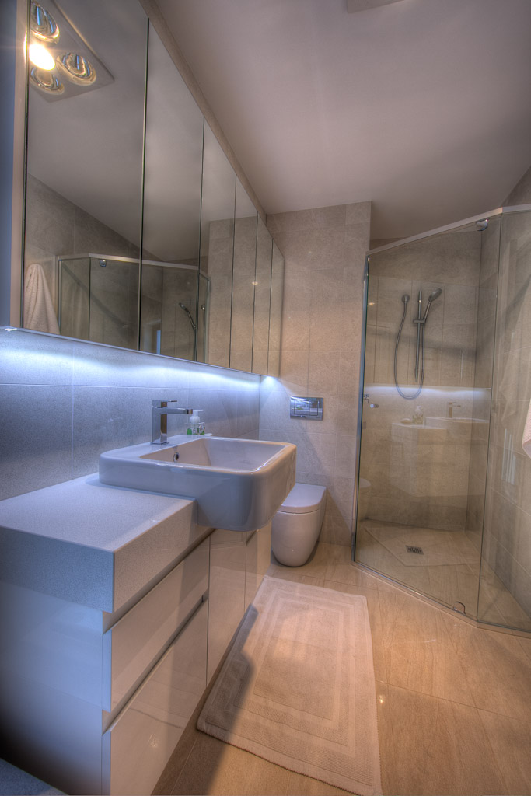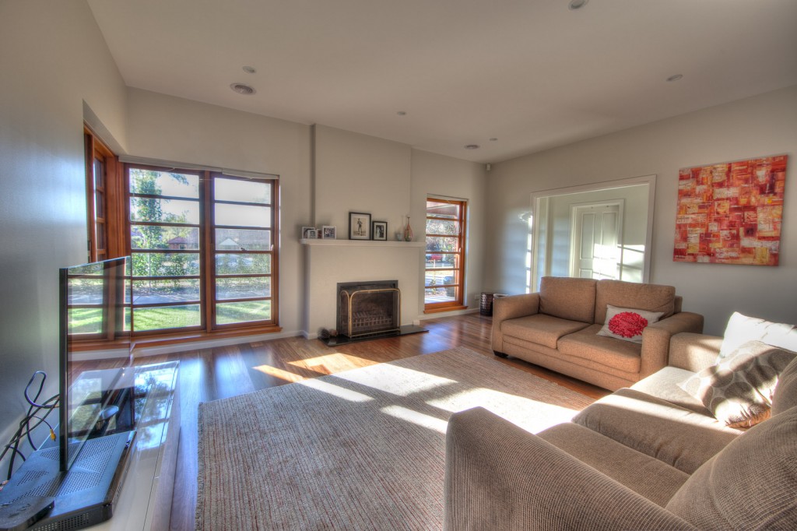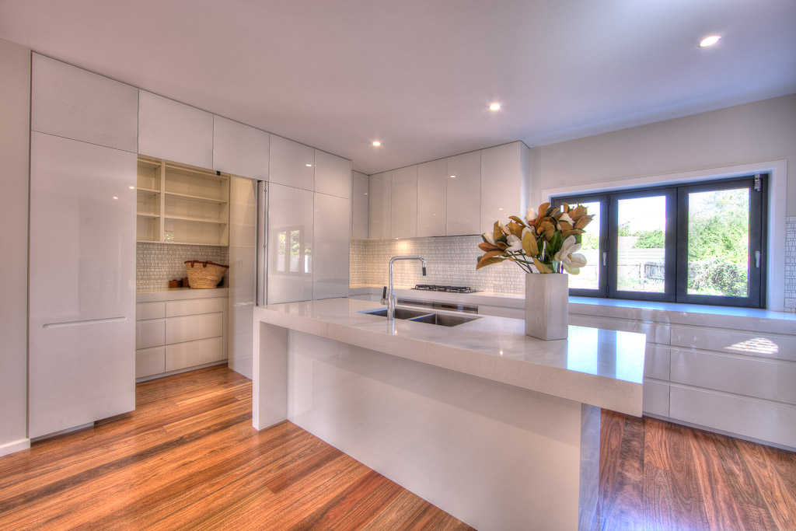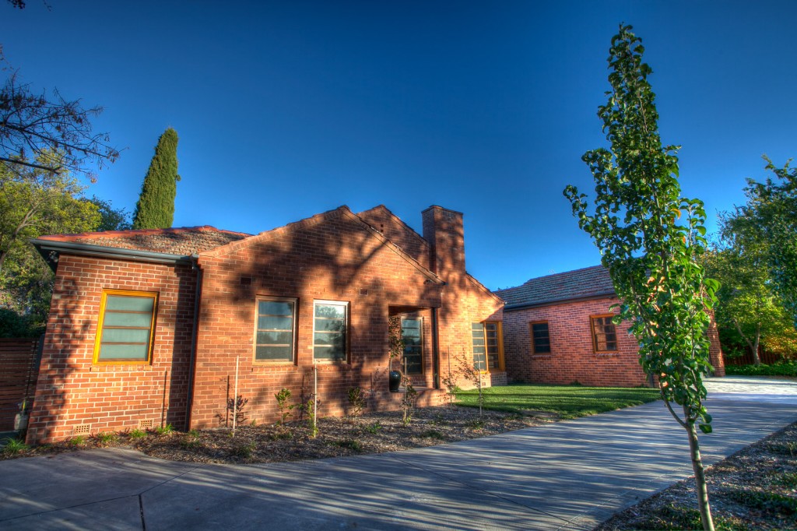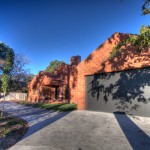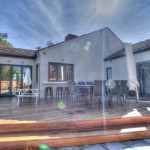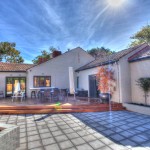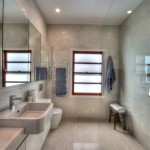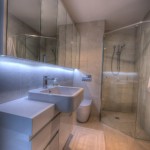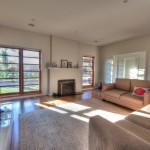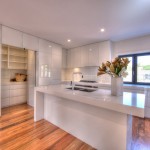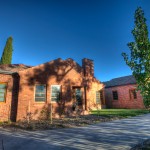This project was an extension and full renovation of a 1930’s cottage in Griffith. The client’s main objective was to open up the existing dwelling into a four bedroom modern family home whilst maintaining the original red brick cottage character from street view.
New extensions included ensuite and walk-in-robe to the master bedroom, new large laundry, double garage and outdoor entertaining deck area. Internally was fully renovated with new kitchen, re-designed living and dining areas, bathrooms and new finishes and materials throughout.
Special attention was given to retain the existing chimneys by installing concealed beams in the roof cavity to allow for load bearing walls to be removed. New double glazed timber and Aluminium windows were installed throughout.
The completed project has provided for virtually a new home that has retained its original charm and character and satisfied the clients brief for a modern family home.

